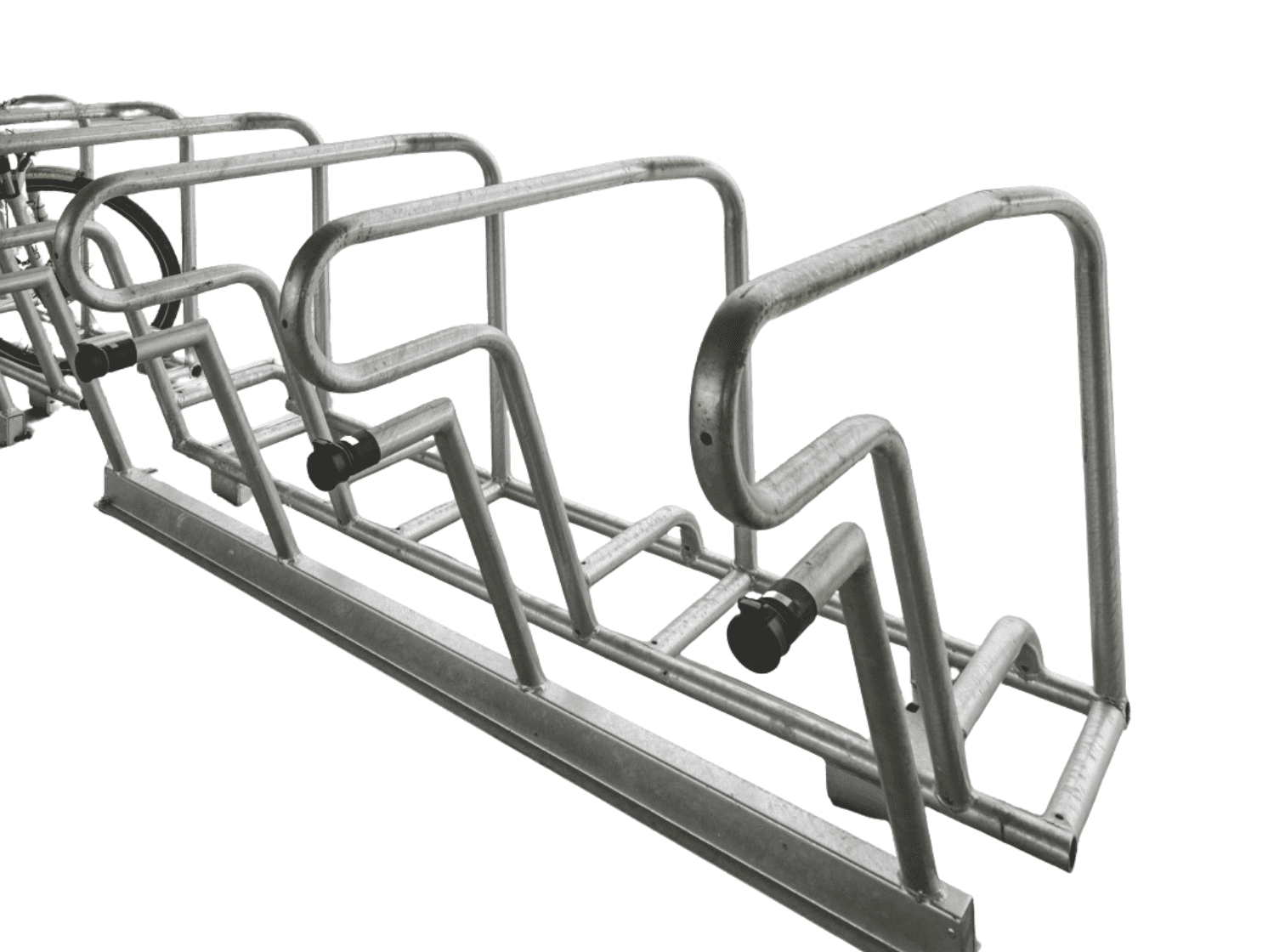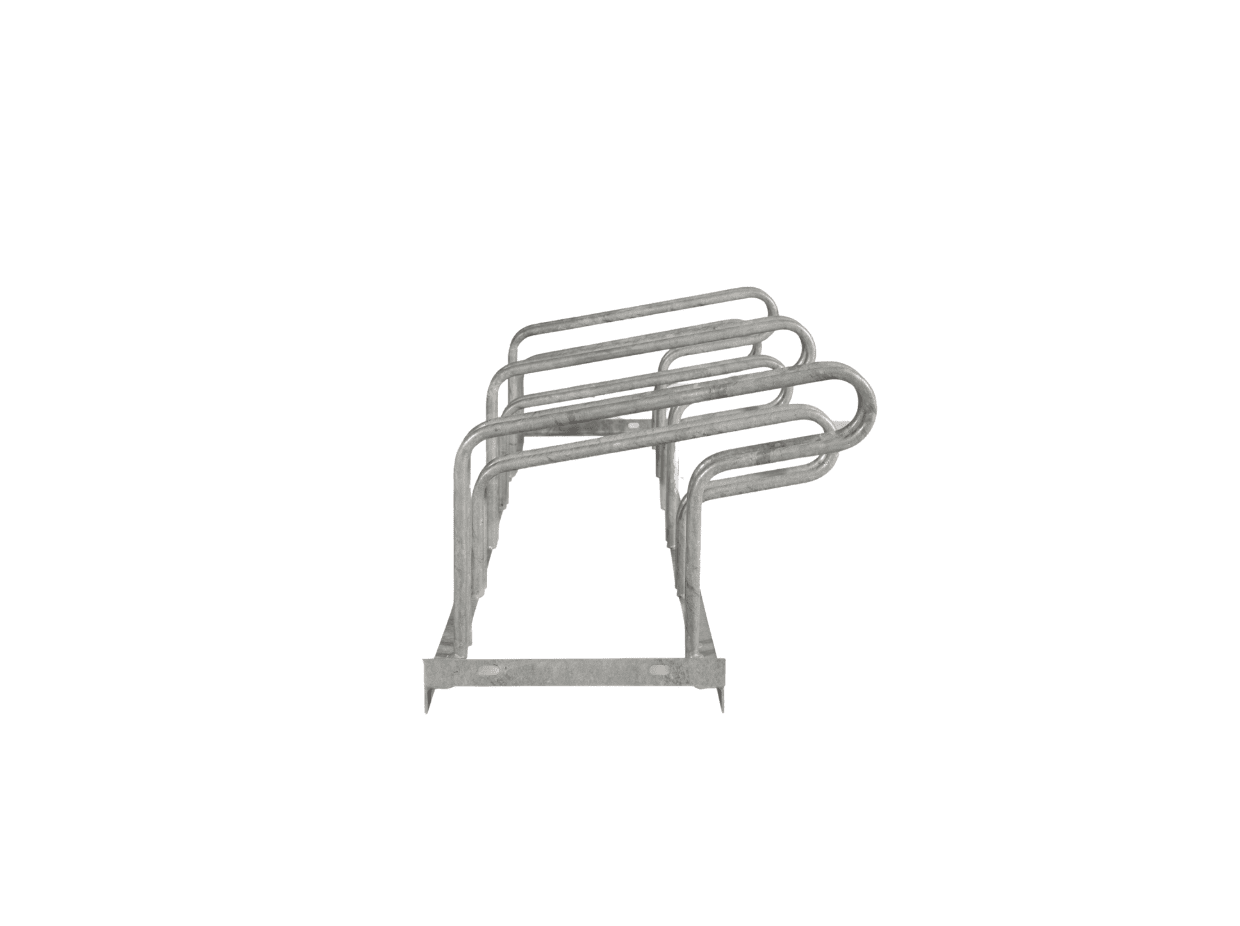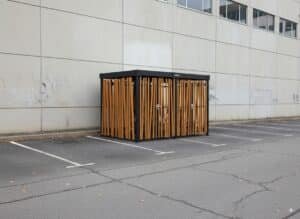Installation bicycle shelters is not simply a matter of installing racks: the spacing between bikes and the layout of the racks are essential for comfort, safety and efficiency. Poor layout can complicate maneuvering, damage bicycles or discourage use of the parking facilities.
This guide clarifies the various existing recommendations, in particular those concerning d'Alvéole PlusWe've shown that there's no one-size-fits-all solution. Depending on available space and priorities (user comfort or space optimization), configurations can vary.
Through practical tips and diagrams, you'll discover how to adapt the spacing for a efficient, functional bike shelter.
2. Bicycle spacing by layout
Spacing between bikes depends mainly on the type of layout chosen. Each configuration offers distinct advantages in terms of comfort and space optimization. Here are the recommendations for each situation.
2.1 Perpendicular layout (battle layout)
The perpendicular arrangement is the most common and easiest to install. It makes parking simple and straightforward, but the spacing must be well thought out to prevent the handlebars and pedals from intertwining.
To optimize user comfort:
- 1 m between racks.
- 2 m depth.
- 1,80 m aisle for easy manoeuvring.
To optimize space :
- 82 cm between the hoops, a more precise measurement for a compact installation.
- 2 m depth (unchanged).
- 1,50 m for the driveway, depending on the space available.
We've made a simulator to find out how many hoops you can fit in a given space ->.
2.2 45° herringbone layout
The 45° herringbone layout is ideal for smaller spaces or areas with heavier traffic. It facilitates the insertion and removal of bicycles, especially in narrow passageways.
To optimize user comfort:
- 1,35 m between the arches.
- 1,50 m depth.
- 1,80 m traffic aisle.
To optimize space :
- Reduced spacing between hoops, 1,15 m to guarantee a minimum of manoeuvrability.
- 1 m to 1.20 m for the aisle, sufficient for more compact spaces.
2.3 Longitudinal layout
Longitudinal layout is less common, but useful in corridors or spaces with very limited widths. It is often used in underground parking lots or narrow passageways.
To optimize user comfort:
- 2 m between bikes.
- 75 cm width for each slot.
- 90 cm aisle to facilitate passage.
To optimize space :
- Maintain standard recommendations, as reduction possibilities are limited with this type of layout.
3. Double-storey supports and alternating elevation
To maximize the use of vertical space in areas where floor space is limited, double-decker or alternating elevation racks are effective solutions. However, these configurations require precise adjustments to ensure both safety and ease of use.
3.1 Double-deck brackets
We've made a simulator to find out how many double-decker hoops you can fit in a given space ->.
Double-deck racks double parking capacity on the same surface. They are particularly well-suited to high-capacity parking lots, such as in railway stations or office buildings.
To optimize user comfort:
- 60 cm distance between bikes.
- 2,5 m for easy handling.
- The height must be sufficient to enable users to lift the bike without undue effort.
To optimize space (recommended by ByCommute):
- 40 cm spacing between bikes, depending on the desired level of density.
- 1.50 m to 2 m for the aisle, depending on traffic and bike size.
3.2 Supports with alternating front wheel elevation
This configuration consists of alternating the height of the bikes' front wheel to reduce the space needed between them, while preventing the handlebars from intertwining.
To optimize user comfort:
- 60 cm distance between bikes.
- 2 m depth for easy insertion and removal of bicycles.
To optimize space (recommended by ByCommute):
- 40 cm spacing, depending on requirements. A reduction to 40 cm remains comfortable if the bikes have no bulky accessories such as baskets or child seats.
3.3 Key points to consider for these configurations
- Ease of use : Double-decker racks should be fitted with assistance systems (such as sliding rails) to avoid having to lift the entire weight of the bike.
- Safety : The installation must ensure that bicycles remain stable, even when stored at height. Floor and wall fixings must be sturdy.
- Accessibility : Provide a proportion of floor supports for people who can't handle a bike at height (children, the elderly).
These solutions are ideal for environments where thespace optimization is a priority, but adjustments can be made to maintain a good level of performance. user comfort.
Our hoops and accessories at ByCommute
- Popular
- Rack vélos - Support cycle
- Accessories for bike shelters
4. Spacing for special bicycles
Special bicycles, such as cargo bikes, longtails, three-wheelers or bicycles adapted for people with reduced mobility, require special arrangements. Their non-standard dimensions and different maneuverability require different spacing rules from standard bicycles.
4.1 Special bike dimensions and spacing requirements (cargo bike or long trail)
Special bikes vary considerably in size and shape, making it difficult to standardize spaces. However, ranges can be proposed to meet most needs.
To optimize user comfort:
- Width : 1.20 m per pitch.
- Length : 3 m for cargo bikes, two-wheelers or three-wheelers.
- Driveway : 2 m to facilitate manoeuvring, especially with loaded bicycles.
To optimize space :
- Width : possibility of reducing to 1 mdepending on the type of bike and the space available.
- Driveway : possible reduction to 2 mwhile maintaining functional access for the majority of special bicycles.
4.2 Adapting the layout for a motorcycle
To optimize user comfort:
- Width : 1.30 m per pitch.
- Length : 2.50 m for cargo bikes, two-wheelers or three-wheelers.
- Driveway : 2.30 m to facilitate manoeuvring, especially with loaded bicycles.
4.3 Key points to consider for special bicycles
- Space flexibility: Provide modular zones or removable supports to accommodate different body sizes.
- Safety : As special bikes are often more expensive, it's essential to provide sturdy, secure attachment points.
- Accessibility : Make sure access paths are free of obstacles, with gentle slopes if necessary for heavy bikes.
The adaptation of special bicycle shelters is essential to meet the growing diversity of means of transport. By offering flexible solutions, it is possible to reconcile space optimization and user comforteven for non-standard bikes.
4.bis How many bicycles can fit into a bicycle shed?
When installing bicycle racks, the number of bicycles that can be accommodated depends directly on the linear meters available. With inverted U-shaped hoops, on average 2 bicycles per linear metre.
Here's a simple benchmark:
| linear metres available | number of bicycles (best estimate) |
|---|---|
| 4 m | 8 bicycles |
| 5 m | 10 bicycles |
| 6 m | 12 bicycles |
| 7 m | 14 bicycles |
| 8 m | 18 bicycles |
| 9 m | 20 bicycles |
| 10 m | 22 bicycles |
| 11 m | 24 bicycles |
| 12 m | 26 bicycles |
Optimizing space even further
Double-decker hoops for double the number of places on the same surface by exploiting the height.
Arches with level offset the front wheel is slightly raised or lowered, bringing the bikes closer together and thus making it possible to gain in density.
👉 Inverted U-arms remain a safe bet, but there are also other, more optimized types of rack. You can find our complete selection in the bike racks catalog.
👉 For a specific project, contact ByCommute We'll draw up plans tailored to your needs and advise you on the exact number of hoops you need.
5. Understanding the different recommendations
Installing a bike shelter requires distinguishing between what is mandatory to obtain subsidies and what is simply recommended to enhance comfort.
5.1 Requirements for Alvéole subsidies
To benefit from financing Alvéole PlusThere are precise criteria to be met:
- Securing The bike must be able to be attached to the frame and front wheel.
- Protected shelter The shelter must provide protection from the elements.
- Safety lock Locking system mandatory, except for open shelters.
These rules are necessary to receive the subsidy, but they do not set precise dimensions for spacing.
5.2 What's recommended (but not mandatory)
Alvéole Plus offers recommendations for user comfort:
- 75 cm between bikes in perpendicular racks.
- 1.80 m aisle width.
- 1.40 m for the first bike in herringbone racks, then 1 m for the following racks.
These measures are designed to guarantee space, but they can be adapted.
5.3 How to adapt recommendations
In practice, it is often necessary to optimize space:
- 82 to 90 cm between hoops for perpendicular racks.
- 1.10 m to 1.80 m for the driveway.
The choice depends on your priorities: more space for comfort or more places available.
6. Conclusion
The design of an efficient bicycle shelter is based on a balance between space optimization and user comfort. While the recommendations issued by programs such as Alvéole Plus and other technical guides provide interesting benchmarks, they are not always sufficient to meet the real constraints on the ground. Each project needs to be tailored to the space available, and to the specific uses and needs of cyclists.
At ByCommute, our expertise is based on numerous installations completed in a variety of environments: businesses, local authorities, public spaces, railway stations and campuses. This field experience enables us to refine theoretical recommendations and provide concrete solutions adapted to different configurations. It's thanks to this in-depth knowledge that we've been able to design this guide, incorporating practical adjustments that guarantee safety, ergonomics and optimized use of space.
By following these principles, it is possible to designing bicycle shelters functional, scalable and adapted to each context, guaranteeing a smooth, pleasant user experience.















